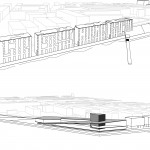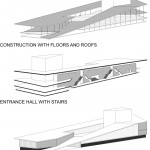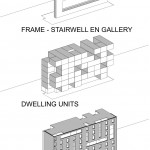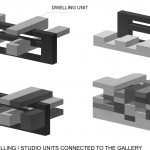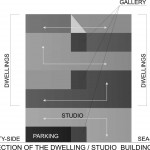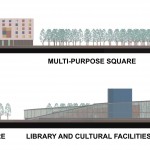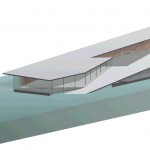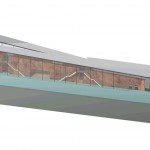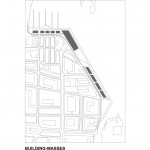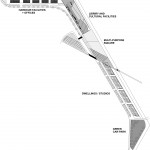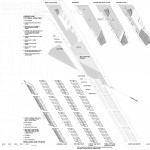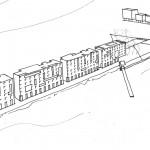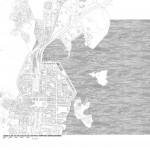Stedenbouwkundig plan met nieuwbouw woon/werk appartementen, cultureelgebouw, kantoren, pleinen en havens
The new plan for the site occupies the waste-land between the historic town and the sea and is therefore the intermediairy. it closes the ranks where needed (the new dwelling / studio-buildings) and opens the town to the sea where necessary (the new square). it radiates and illuminates as a beacon (the library and cultural facilities building), and stands like mooring posts (the habour facities and office buildings) to the town, the sea and the surroundings. the new plan initiates a natural dialogue.
the library and cultural facilities building on the norht-east part of the site interacts with the surroundings. the transparent and translucent facades supply views and light in and out on all sides. the south facade of the concert-hall can be opened and become a stage for the square. the roof descends to the square level and forms the stand for the concert-hall and a public stand for the sea.
the dwelling and studio buildings form a new face for both the historic town and the sea. it combines living and working in four buildings of seven layers. the dwellings and studios are formed, and combined by 40m2-units (from 40, 80, 120 to 160m2). the corridor and stairwell in the middle of each building form the framework and provide an orientation to both the town and the sea. in the new facades the architectural vocabulary of the historic town is transformed to the new functions and lay-out .
The new plan merges the historic town, the sea and the surroundings. completes, incises and gains new assets for the town and the sea.
The new plan creates a flexibillity acording to the possible programm and function now and in the future.
The new plan preserves the identity of the context.
The new plan exploits the implications of the site.
